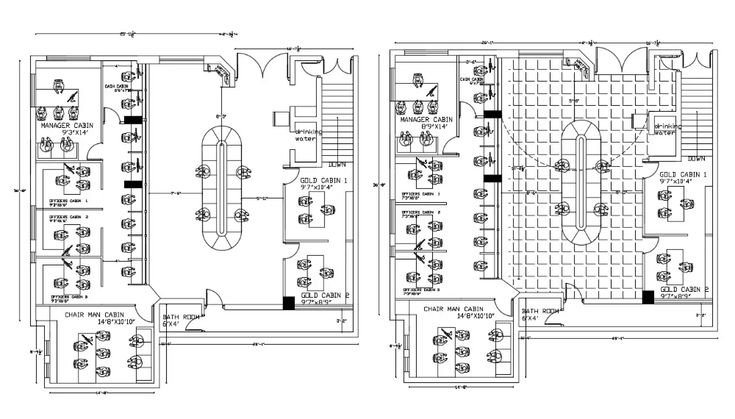Commercial Designs
Commercial buildings are designed with the consideration of the concept in mind where commercial activities take place. Commercial designs include Office buildings, Restaurants, Hospitals, Hospitality, Shopping complexes, malls, Industrial units, Warehouse and retail space, etc. Sometimes it also includes multi-family buildings like apartment buildings. The reason for this is that commercial buildings are where commerce happens in terms of earning money. At NaksheWala.com we focus on design for various different purposes as it is important to understand commercial buildings for a variety of professionals.
When our team design commercial units as an architect or designer for commercial buildings, so they focus on what makes them commercial but also on what laws and facility apply to different types of commercial units.
2D Floor Plans
A 2D floor plan is a type of diagram that shows the layout of a space from above including the walls and rooms. 2D means that the floor plan is a “flat” drawing, without perspective or depth. A 2D floor plan can be a sketch, a blueprint or computer drawing.

3D Floor Plans
A 3D floor plan is a type of diagram that shows the layout of a home or property in 3D. 3D means that the floor plan shows both perspective and height. Unlike a 2D Floor Plans, a 3D Floor Plan has more detail and makes it easier to understand the space.

Why are Floor Plans Important?
Floor plans are important to show the relationship between rooms and spaces, and to communicate how one can move through a property. Floor plans are an essential part of real estate marketing and home design, commerical building, interior design and architecture projects. Creating a floor plan is the best way to start a home design project of any sort.
You can use a floor plan to communicate your ideas more clearly as well as to show the potential of a layout. Creating a before and after floor plan is an excellent way to demonstrate the scale and scope of a project to a home builder or contractor, which will help you to get better and more accurate pricing.
Floor plans are also critical for creating furniture layouts so that you know what items will fit and which won’t. This will save you time and effort when moving, setting up a new home or office space and it can help you to avoid making expensive mistakes.


