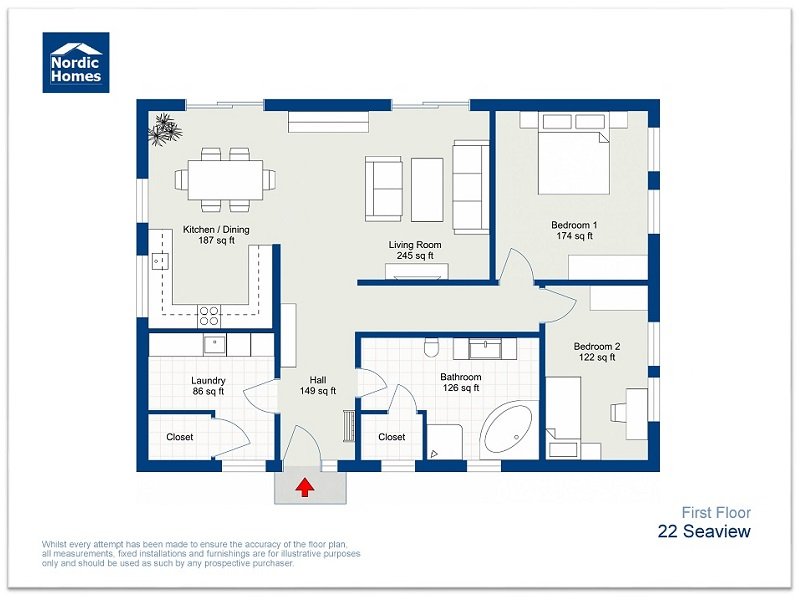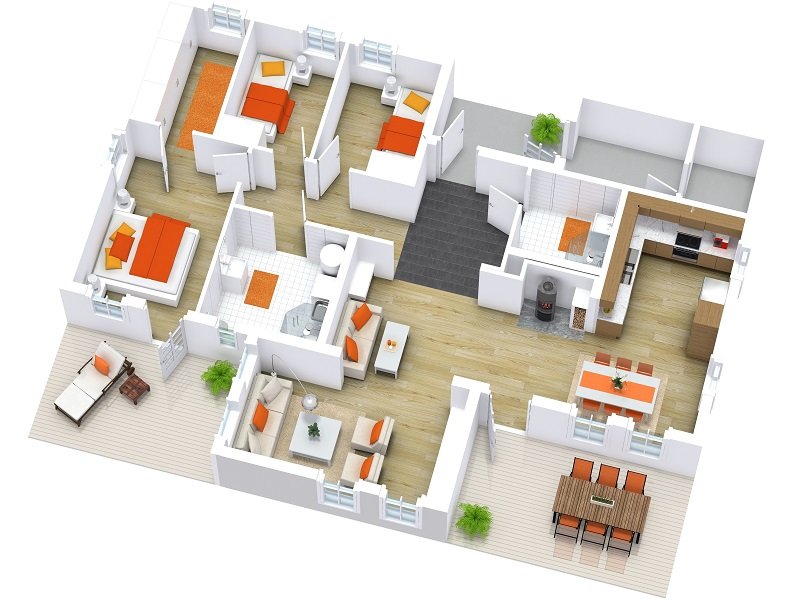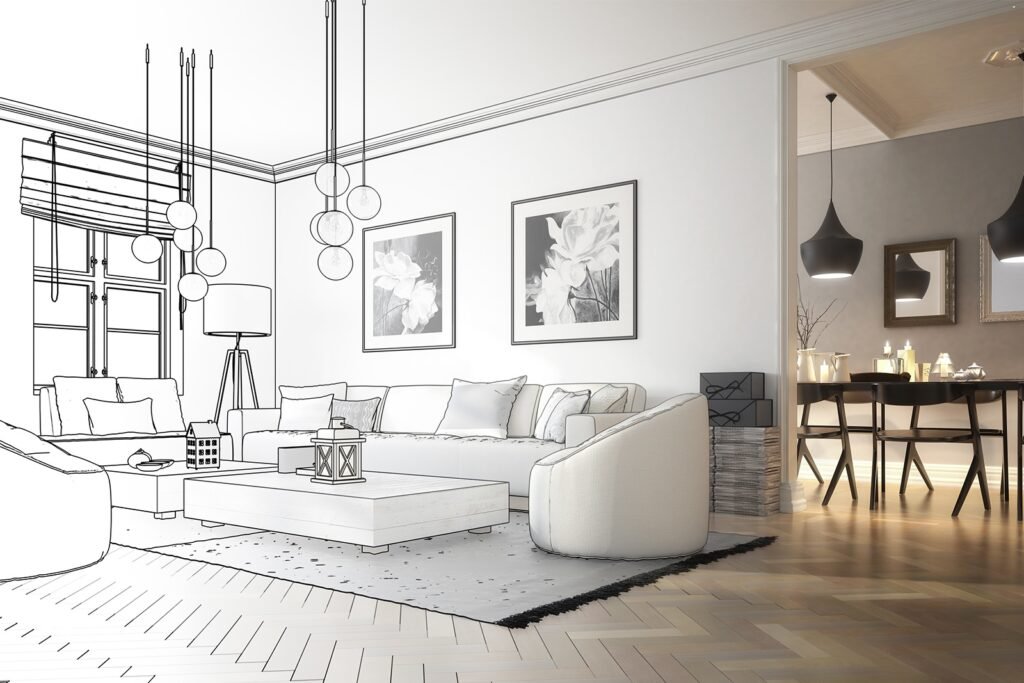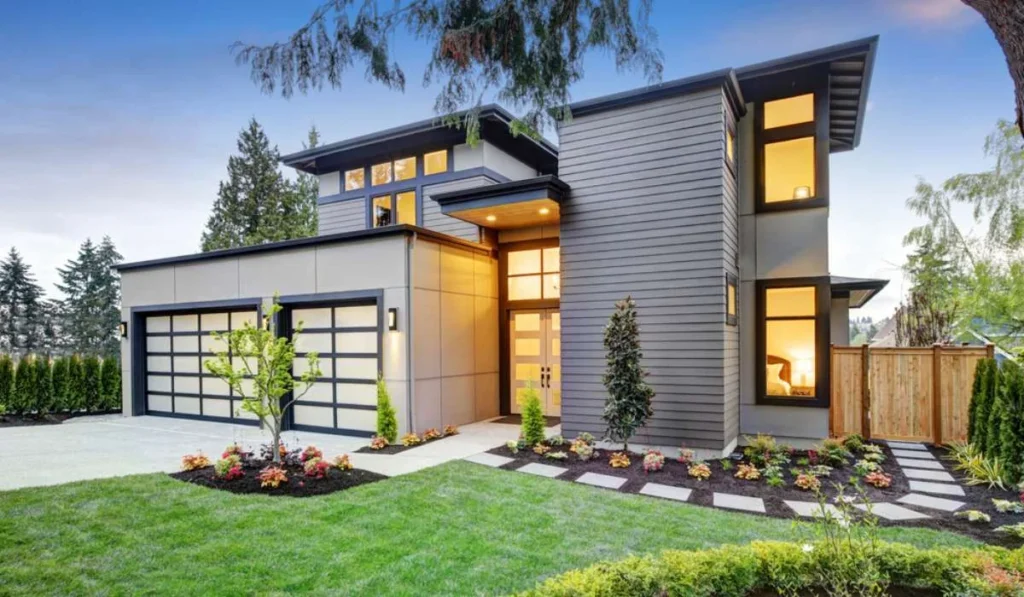Residential Design
This Designing service is running under the name of GAGA HOMES.
A floor plan is a type of drawing that shows you the layout of a home or property from above. Floor plans typically illustrate the location of walls, windows, doors, and stairs, as well as fixed installations such as bathroom fixtures, kitchen cabinetry, and appliances. Floor plans are usually drawn to scale and will indicate room types, room sizes, and wall lengths. They may also show furniture layouts and include outdoor areas.
2D Floor Plans
A 2D floor plan is a type of diagram that shows the layout of a space from above including the walls and rooms. 2D means that the floor plan is a “flat” drawing, without perspective or depth. A 2D floor plan can be a sketch, a blueprint or computer drawing.


3D Floor Plans
A 3D floor plan is an image that shows the structure (walls, doors, windows) and layout (fixtures, fittings, furniture) of a building, property, office, or home, in three dimensions. It’s usually in color and shown from a birds-eye view.
Interior Design
Interior design is the art and science of enhancing the interior of a building to achieve a healthier and more aesthetically pleasing environment for the people using the space. An interior designer is someone who plans, researches, coordinates, and manages such enhancement projects.


Exterior Design
Exterior design includes your home’s size and shape, how it fits into the surrounding neighbourhood and streetscape, and the impact it has on its site. While home design is a matter of personal taste, there are practical benefits from designing a home or renovation that: is in harmony with your neighbourhood.

